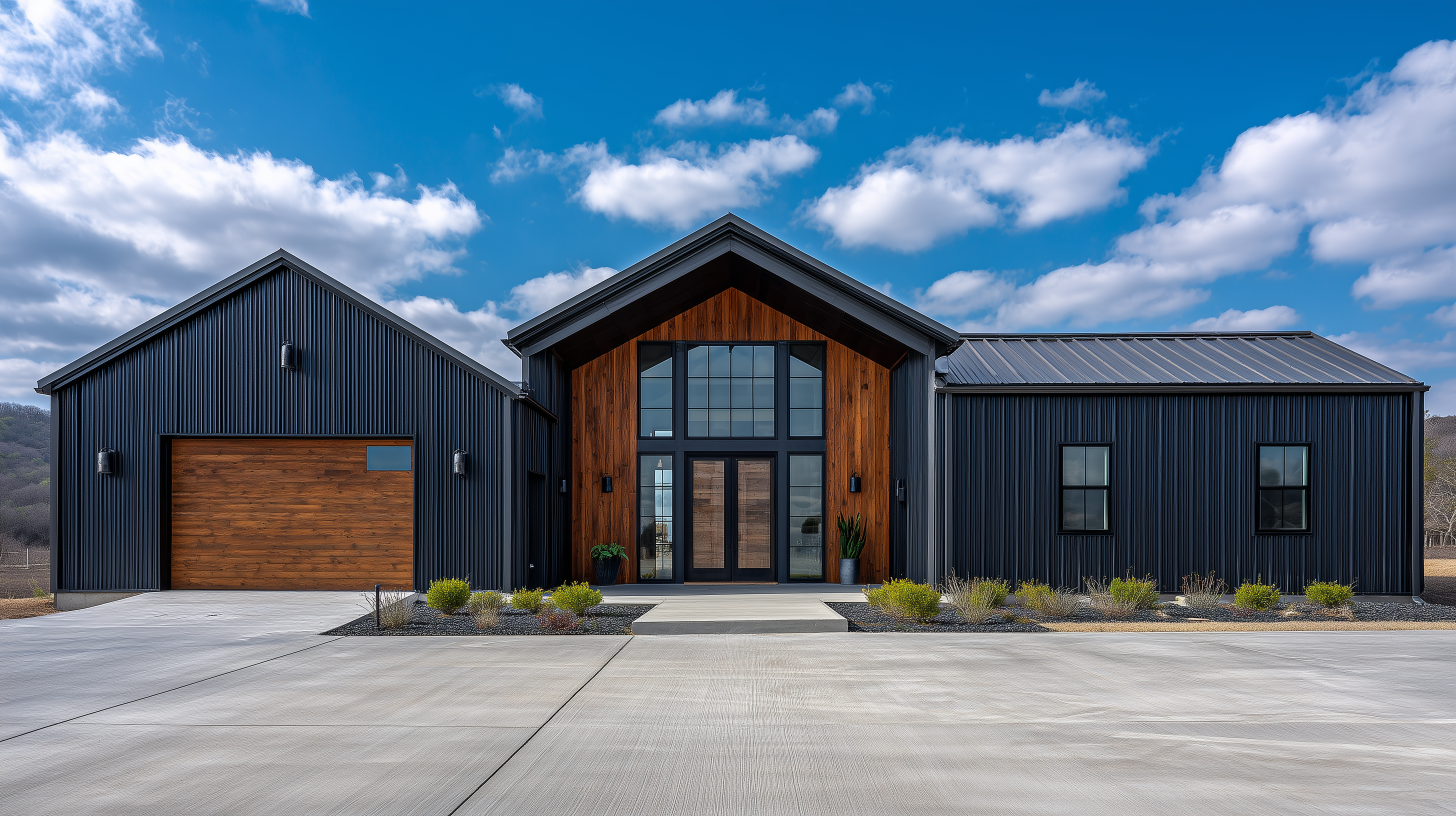
Built to Last.Designed for You.
Custom steel frame barndominiums in Middle Tennessee.
Why Steel?Steel outlasts.
Steel outlasts.
Wood doesn't.
Our steel frames resist fire, pests, rot, and Tennessee storms. Lower insurance costs. Faster build times. A home that lasts generations.
See how we build→150+
year lifespan
30%
lower insurance
4–6
month build
100%
custom design

