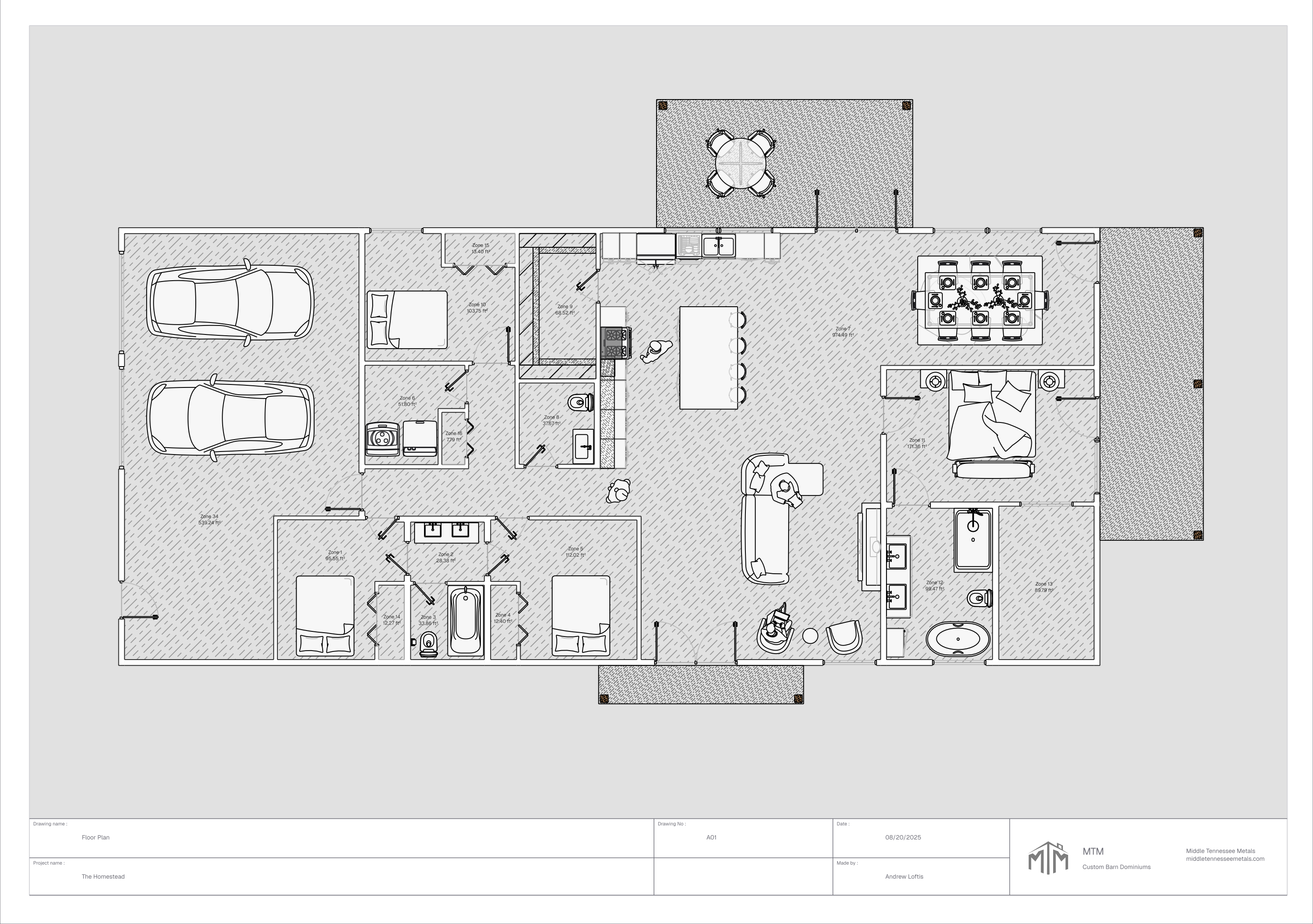Pre-Designed Plans
Find Your Perfect Floor Plan
Browse our collection of expertly designed barndominiums. Each plan is customizable to fit your unique needs.
✏️
Want Something Custom?
Design your own floor plan from scratch with our interactive builder.
Showing 3 plans

4,360 sq ft
The Homestead
🛏️ 4 Bedrooms🚿 2.5 Bathrooms🚗 2 Car Garage with 540 sq ft Shop
Starting from
Contact for Pricing
2,100 sq ft
The Prairie
🛏️ 3 Bedrooms🚿 2 Bathrooms🚗 2 Car Garage
Starting from
Contact for Pricing
1,320 sq ft
The Ridgeview
🛏️ 2 Bedrooms🚿 1.5 Bathrooms🚗 Carport or 1 Car Garage
Starting from
Contact for Pricing
Can't Find What You're Looking For?
Our design team can create a completely custom floor plan tailored to your needs, lifestyle, and budget.